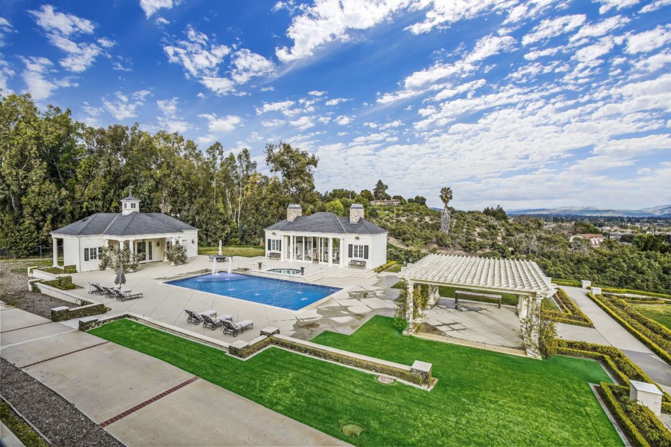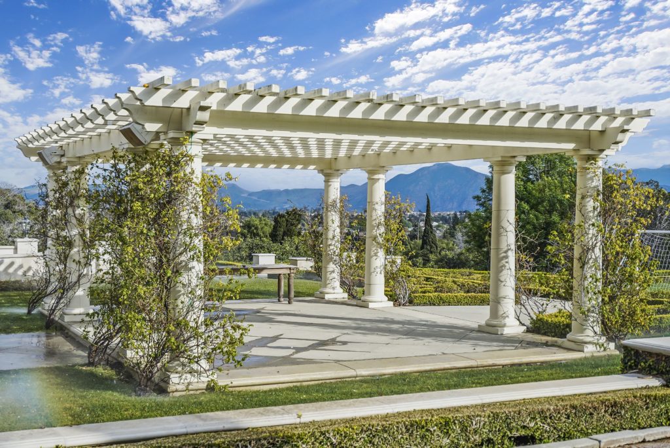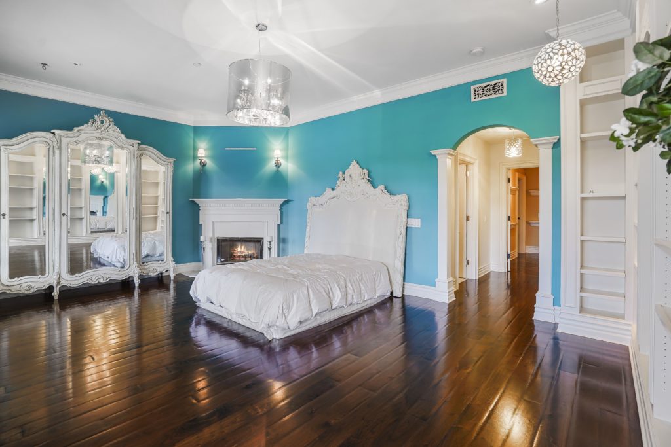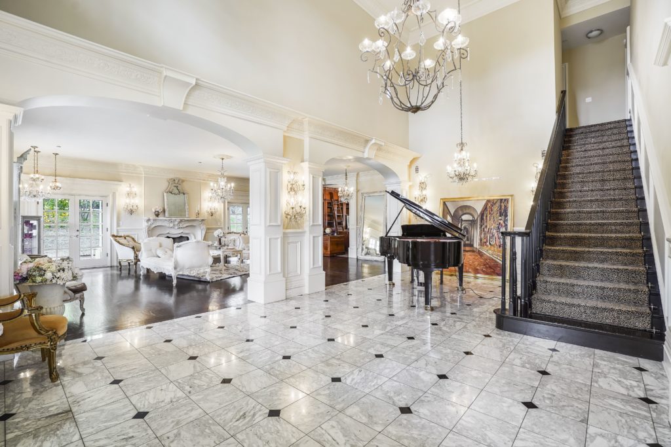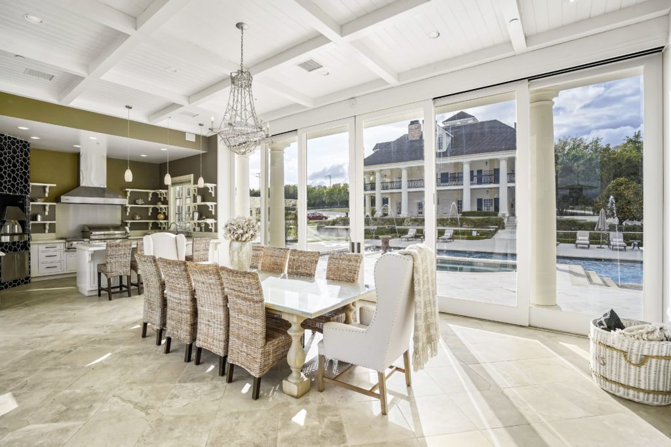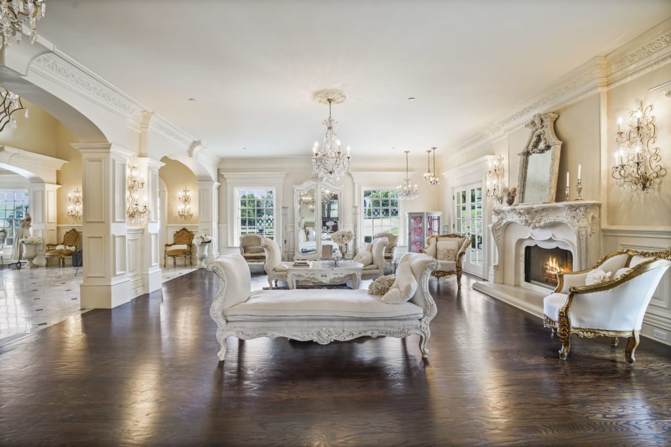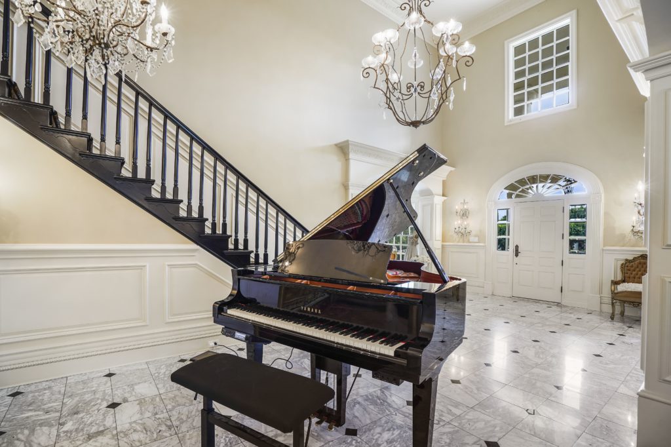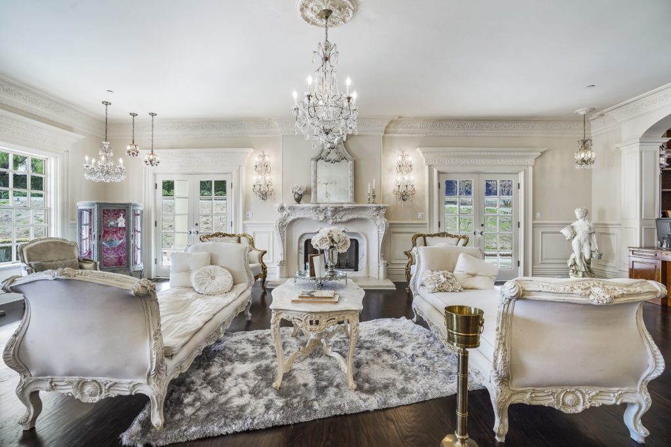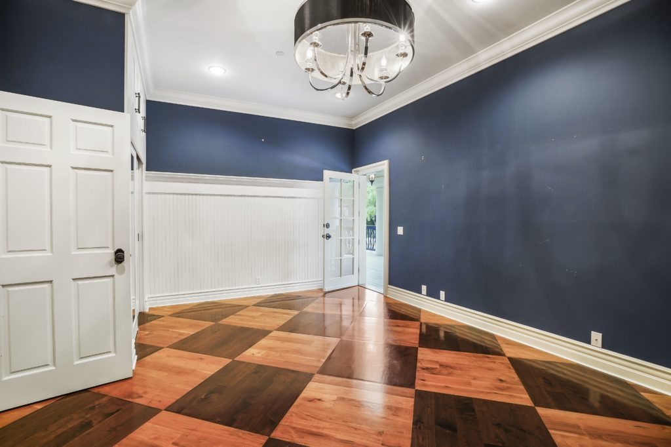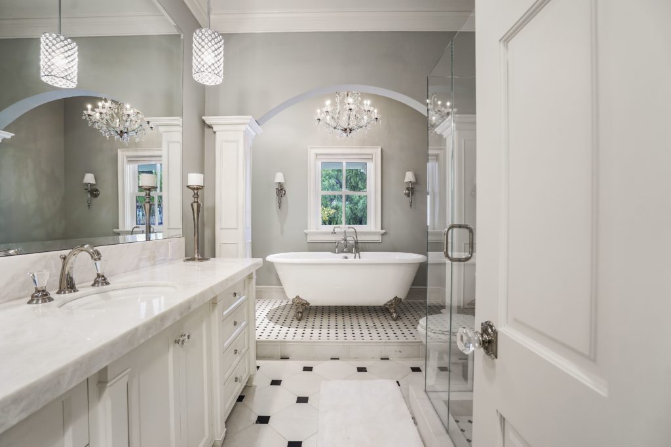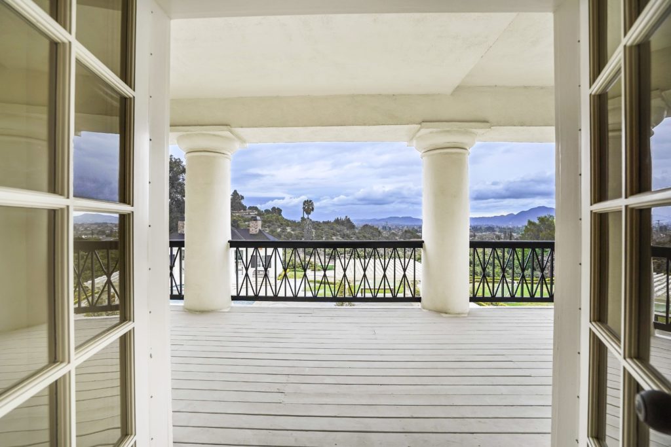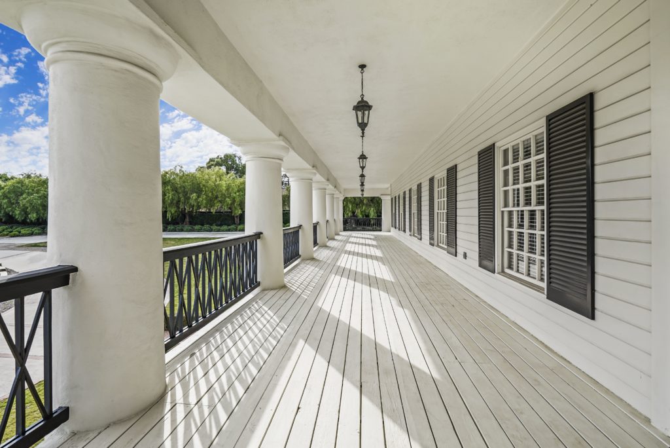Southern Colonial Estate Filming Location
Camarillo, CA
Welcome to Crestview Avenue in Camarillo California! This one of a kind estate features 11,141 square feet of living space on 3.38 acres of privately gated manicured land with gorgeous views, elevator, pool, spa and a 9 car garage. Main house features 9,290 square feet. First floor includes a foyer, living room with fireplace, library, dining room with fireplace, kitchen with two walk in food pantries, one full and one powder bathroom and large laundry room. Second floor includes a master bedroom suite with a fireplace w/views, a large master bathroom, and a large walk in closet. Three additional bedrooms and two full and one half bathroom. Third floor is one large open space with high ceilings that could be a variety of uses including bonus room, movie theater or additional bedrooms. There is one full bath on this level. The entire home is wrapped in a covered veranda. Outside, there is an 898 sq ft guest house that includes a full kitchen, living room, full bath and bedroom. There is also a 953 sq ft. dining pavilion w/retractable pocket doors, fireplace, full kitchen with pizza oven, indoor barbecue and a large balcony. Pool w/retractable cover, water features, spa, fire pit and covered patio. Long driveway accesses entire property, 9 car gar, RV Zoned for horses.
Style
Details
Size: 12,000 S.F.
Physical Description: 7 Bedrooms, 8 Bathrooms, Central Heating, Fireplaces, 3.5 Acre Lot, Pool, Spa, BBQ, Gazebo, High Ceilings, Beautiful Garden and landscaping, Circular Driveway, perfect southern Luxury American Colonial Estate Mansion.
Availability: Available for events and productions all other days and times.


